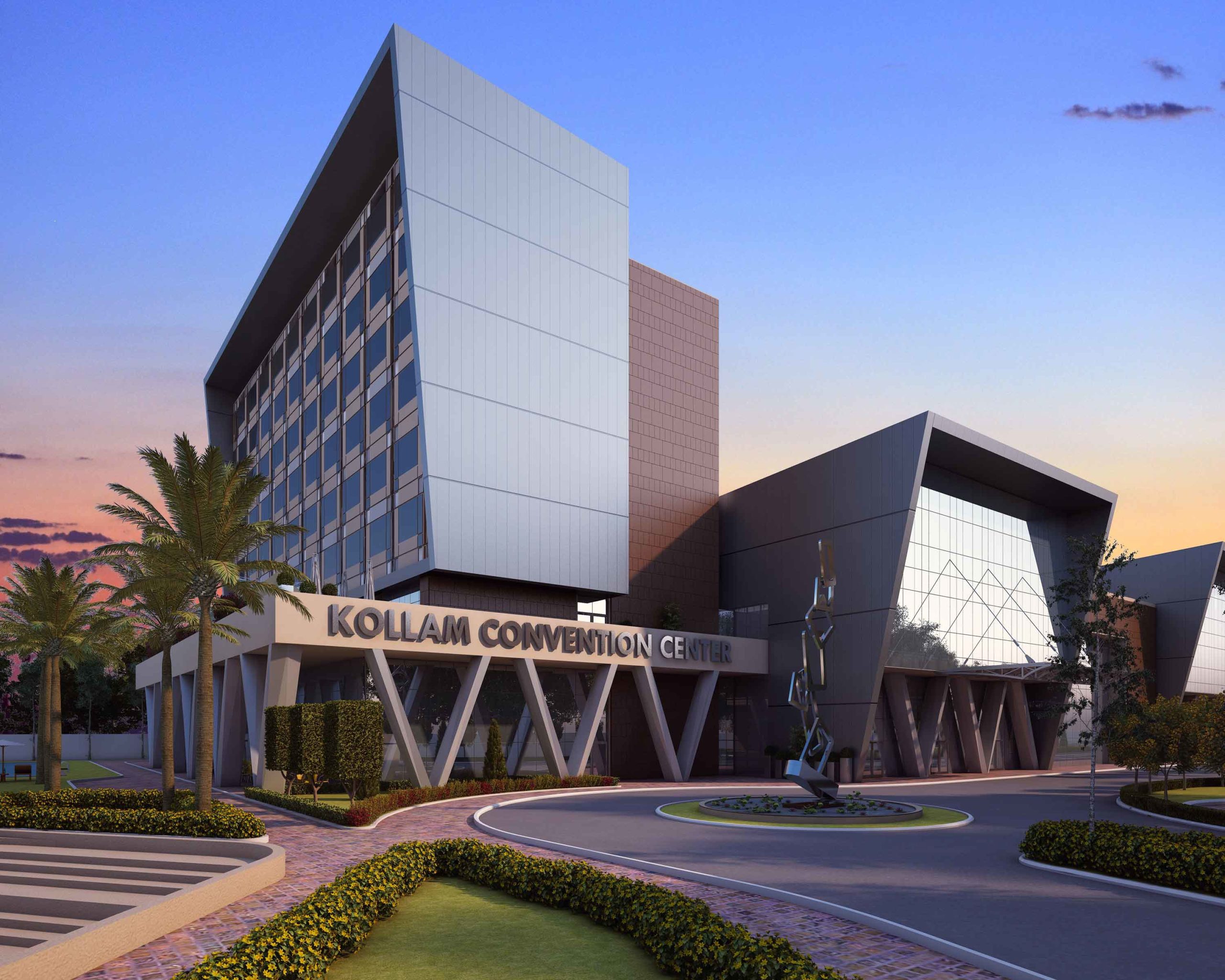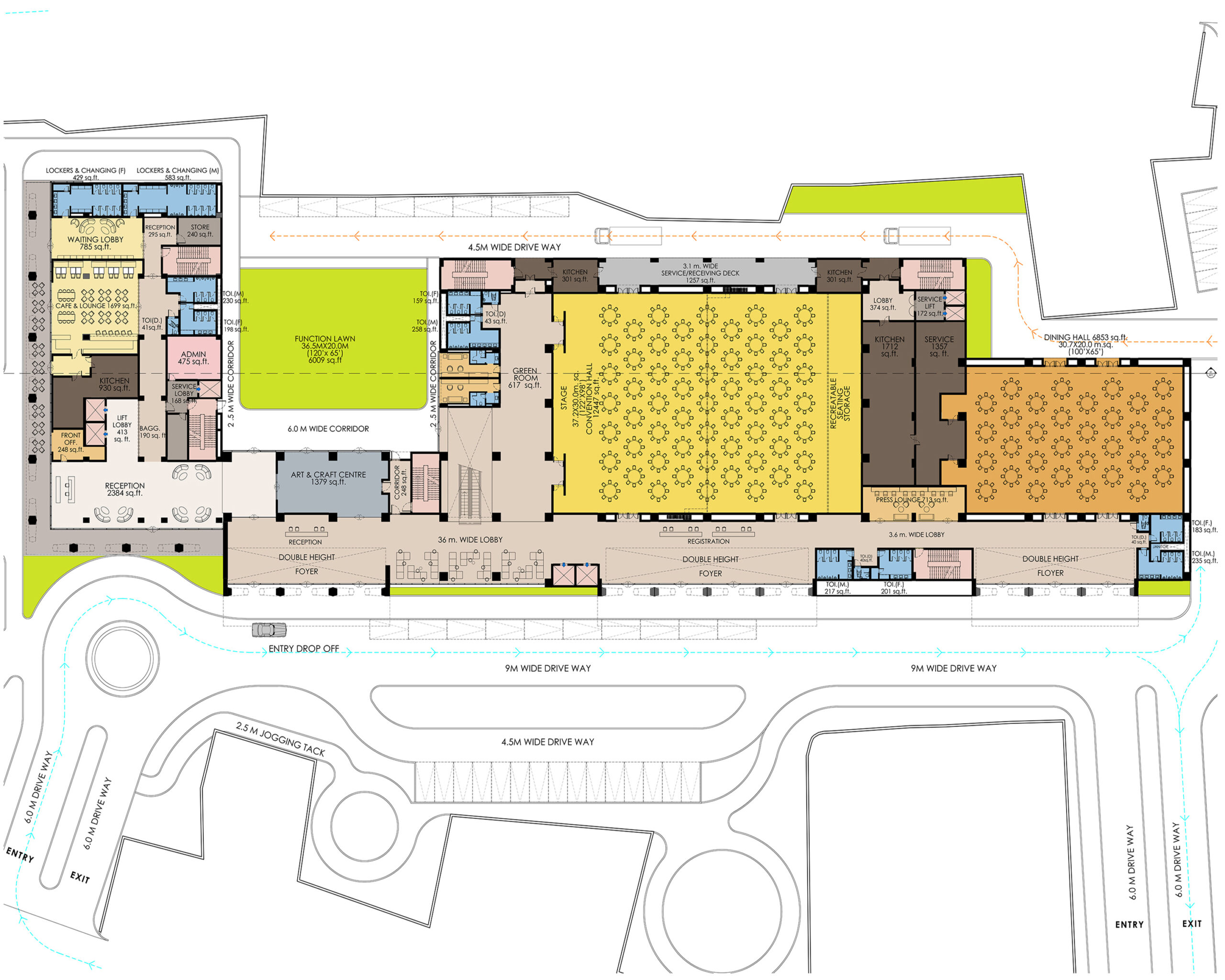Our Clients “ULCCS” desired to create a new landmark for the city of Kollam. Their brief intended to integrate the building into the urban core, reflect the spirit of the city and design a functional and self-sustainable building. The planning, phasing and configuration of the mixed-use building makes it possible to sustainably accommodate nearly 4,40,000 sq. ft of space in 3 phases.
Design was inspired by the sharp facets found on the Hull of the numerous ships harbored on the nearby Port. Façade is dominated by the V-shaped intricate structural concrete columns, angular facets wrapped in eco-friendly, lightweight & UV resistant StoneLam Laminam Panels and a spectacular 60 ft high steel curtain wall with double glazed units of Guardian SunGuard high performance coated glass
that delivers abundant natural light combined with energy savings and solar protection.
1st Phase comprising of 2,16,000 sq. ft area would kick-start the Convention Center Facility. This included a 12,450 sq. ft Multi-purpose Convention Hall for 1000-1500 seating capacity with an equivalent sized Foyer; 6000 sq. ft Outdoor Function Lawn; 6,850 sq. ft Banquet Hall for smaller events/functions; VIP & Press Lounge; Business Center with Meeting/Conference Rooms with Break-out Areas, Green Rooms and other Facilities including a dedicated Receiving Deck. The facility is designed to be versatile; it can accommodate different sizes & types of events. Two basements were planned for MEP related Services & Parking of more than 400 cars.
2nd Phase comprising of 1,47,000 sq. ft area would introduce an Arts & Crafts Center. It included Kiosk/Display and Workshop Areas, Library and an Amphitheater. It also included a 3 Screen Multiplex for 494 seats with Gaming & Entertainment Center. It also included a Sports Center comprising of Pool with lockers & changing rooms, Gym & Fitness Center, Yoga & Dance Studio & Roof-top Playing area.
3rd Phase comprising of 77,000 sq. ft area would conclude with a 78 Room Business Hotel Facility with its own Café, Restaurant & Bar.
| Year | 2018 |
| Location | Kollam, Kerala |
| Project Type | Mixed Use |
| Design Team Collaboration | BURO Development Architecture Planning, Ahmedabad |










